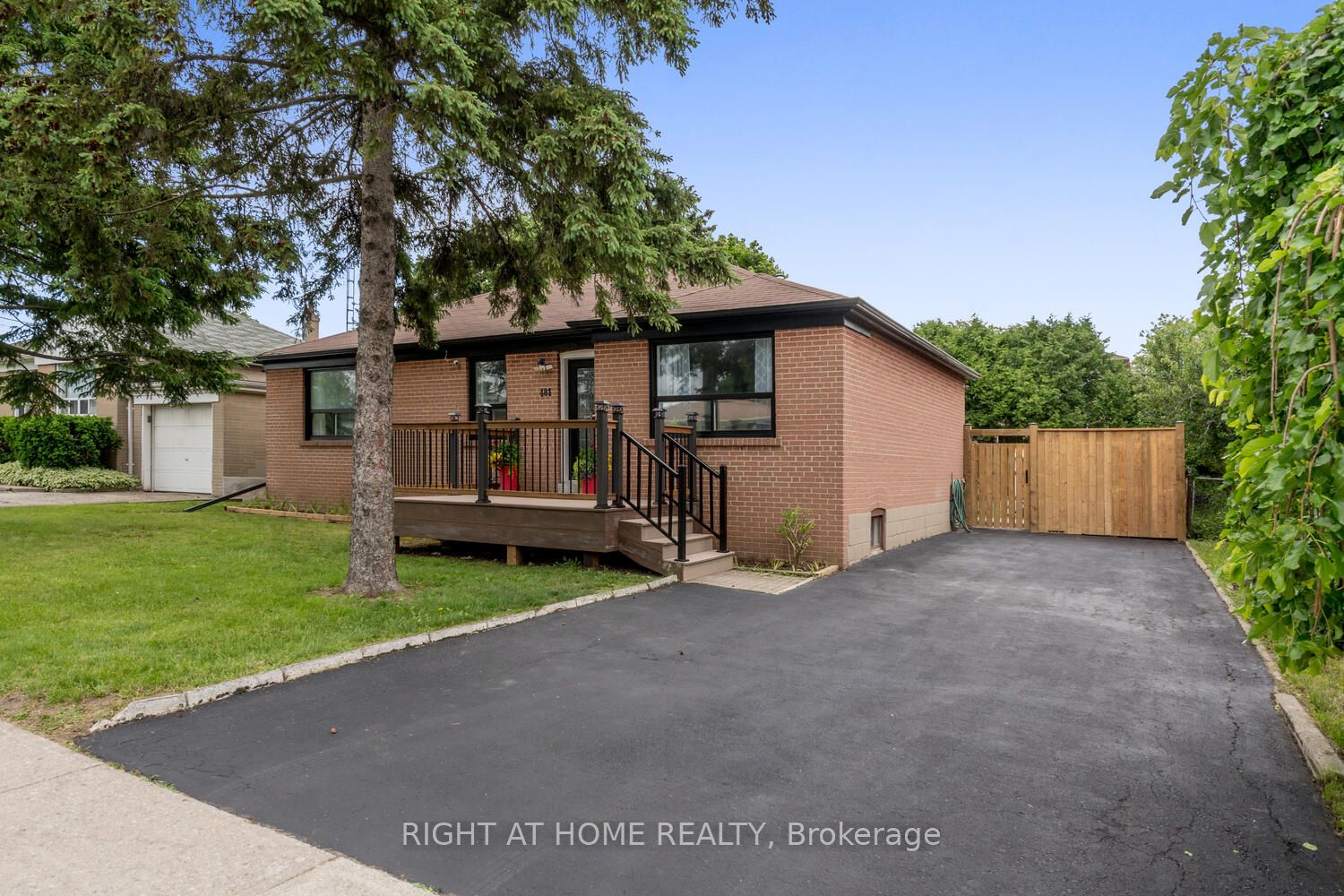
481 Drewry Ave (Bathurst/ Drewry Ave)
Price: $1,599,000
Status: For Sale
MLS®#: C8415454
- Tax: $4,486 (2023)
- Community:Newtonbrook West
- City:Toronto
- Type:Residential
- Style:Detached (Bungalow)
- Beds:3+3
- Bath:4
- Basement:Finished (Sep Entrance)
Features:
- ExteriorBrick Front
- HeatingForced Air, Gas
- Sewer/Water SystemsSewers, Municipal
Listing Contracted With: RIGHT AT HOME REALTY
Description
Welcome to your newly renovated dream home! This modern gem features a brand new kitchen on the main floor with all-new appliances. Offering 3+3 bedrooms, a finished basement with an additional kitchen, and brand new deck perfect for outdoor gatherings, this property is an ideal choice for first-time buyers seeking extra income from a rentable basement. Conveniently located near schools and amenities, don't miss outschedule a viewing today! Note: Appliances in the basement are included as is, including the fridge and stove.
Highlights
2 fridges, 2 stoves, 2 sets of washer and dryer, 1 dishwasher
Want to learn more about 481 Drewry Ave (Bathurst/ Drewry Ave)?

Rooms
Real Estate Websites by Web4Realty
https://web4realty.com/

