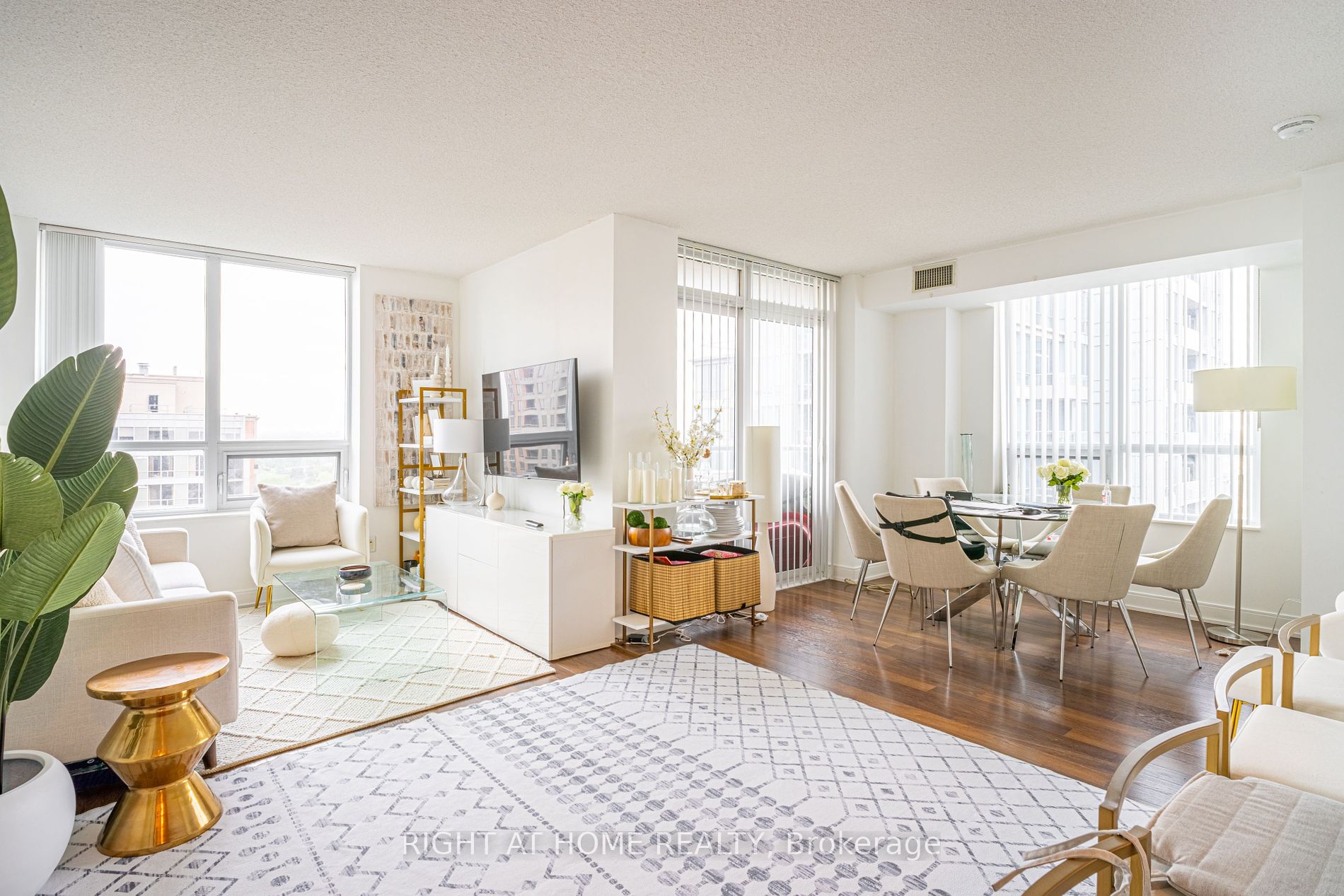
2448-25 Viking Lane (Dundas & Kipling)
Price: $749,000
Status: For Sale
MLS®#: W8351910
- Tax: $2,558.49 (2023)
- Maintenance:$664.61
- Community:Islington-City Centre West
- City:Toronto
- Type:Condominium
- Style:Condo Apt (Apartment)
- Beds:2+1
- Bath:2
- Size:900-999 Sq Ft
- Garage:Underground
- Age:11-15 Years Old
Features:
- ExteriorConcrete
- HeatingHeating Included, Forced Air, Gas
- Sewer/Water SystemsWater Included
- AmenitiesGames Room, Gym, Indoor Pool, Party/Meeting Room, Sauna, Visitor Parking
- Extra FeaturesCommon Elements Included
Listing Contracted With: RIGHT AT HOME REALTY
Description
Welcome to this charming, sun-filled, open-concept contemporary unit in the heart of Etobicoke! Built by the award winning and reputable builder Tridel. Introducing Nuvo at Essex where luxury meets comfort. This functional lay-out includes premium finishes such as granite countertops leading into a breakfast bar with spacious bedrooms including its own en-suite bathroom. Balcony boasts beautiful views of the city. Steps away from the subway, GO station, major highways (401,427, QEW) as well as restaurants and shops. A must visit property to feel the good energy this unit boasts. Home sweet home!
Highlights
This building also includes the following premium ammenities: Theatre, Private Dining Room, 24hr Library, Virtual Golf and Ping-Pong, Steam Room, 2nd Floor - Enclosed Pavilion with BBQ Access
Want to learn more about 2448-25 Viking Lane (Dundas & Kipling)?

Rooms
Real Estate Websites by Web4Realty
https://web4realty.com/

