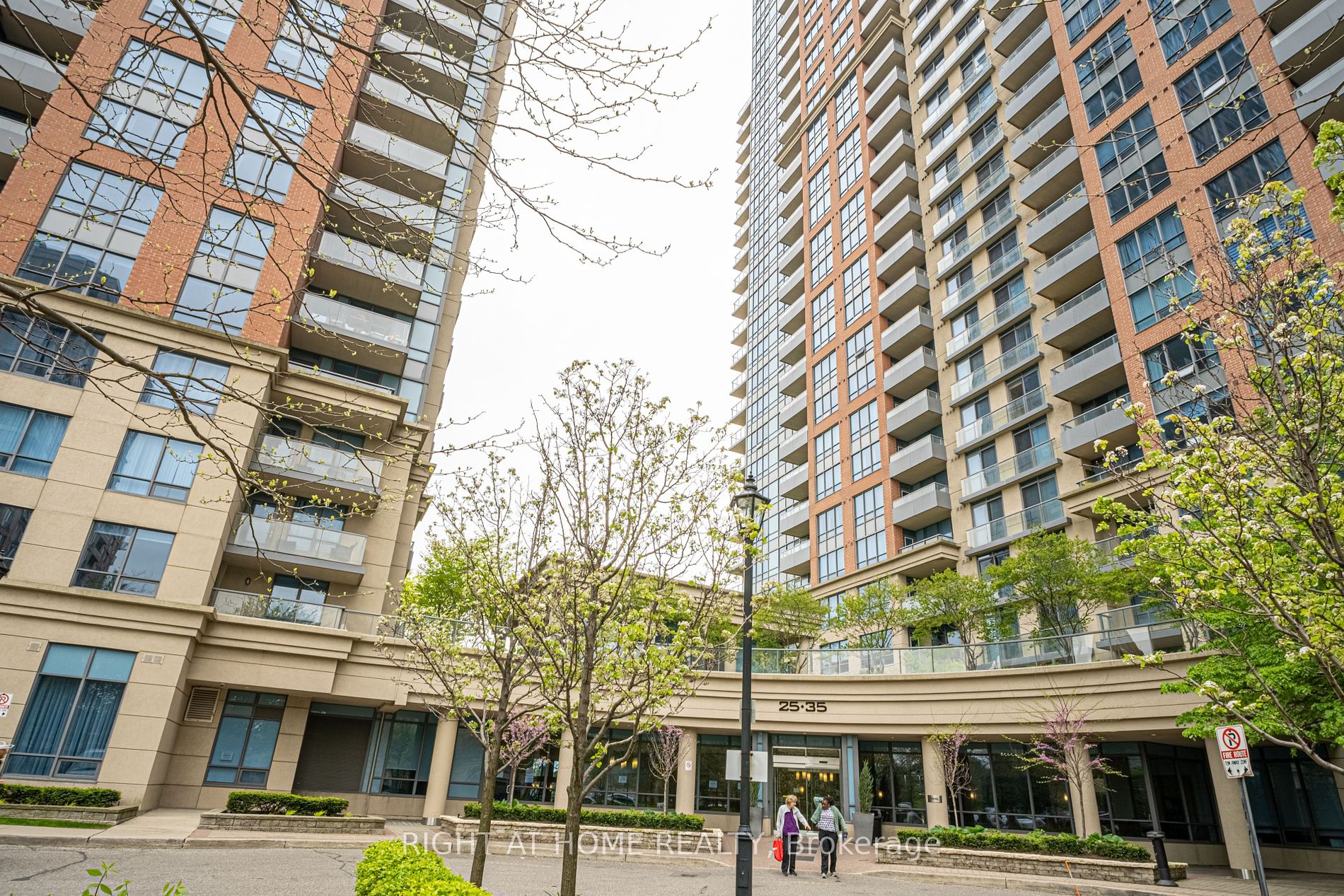
2446-25 Viking Lane (Dundas & Kipling)
Price: $629,000
Status: For Sale
MLS®#: W8419304
- Tax: $1,985.5 (2023)
- Maintenance:$494.48
- Community:Islington-City Centre West
- City:Toronto
- Type:Condominium
- Style:Condo Apt (Apartment)
- Beds:1+1
- Bath:1
- Size:600-699 Sq Ft
- Garage:Underground
- Age:11-15 Years Old
Features:
- ExteriorConcrete
- HeatingHeating Included, Forced Air, Gas
- Sewer/Water SystemsWater Included
- AmenitiesGames Room, Guest Suites, Gym, Indoor Pool, Party/Meeting Room, Visitor Parking
- Extra FeaturesCommon Elements Included
Listing Contracted With: RIGHT AT HOME REALTY
Description
Welcome to this contemporary, sunlit home in a vibrant community at the heart of Etobicoke. Developed by renowned builder - Tridel, Nuvo at Essex. Combines luxury with practical living. The open-concept creates a harmonious living space with a sophisticated design including, granite countertops that extend to a cozy breakfast bar. The layout is thoughtfully designed with a spacious bedroom featuring an en-suite bathroom, and an enclosed den perfect for a home office or guest space. Enjoy breathtaking views of the skyline from your North, East-facing, open balcony. Conveniently located within walking distance to the subway, Go station, and key highways (401,427, QEW), this condominium is also steps away from diverse dining and shopping options. Experience the vibrant lifestyle waiting for you in this exceptional home.
Highlights
Additional amenities in this prestigious building include a theatre, private dining room, a 24-hour library, virtual golf and ping-pong. A steam room with an enclosed pavilion on the 2nd floor.
Want to learn more about 2446-25 Viking Lane (Dundas & Kipling)?

Rooms
Real Estate Websites by Web4Realty
https://web4realty.com/

