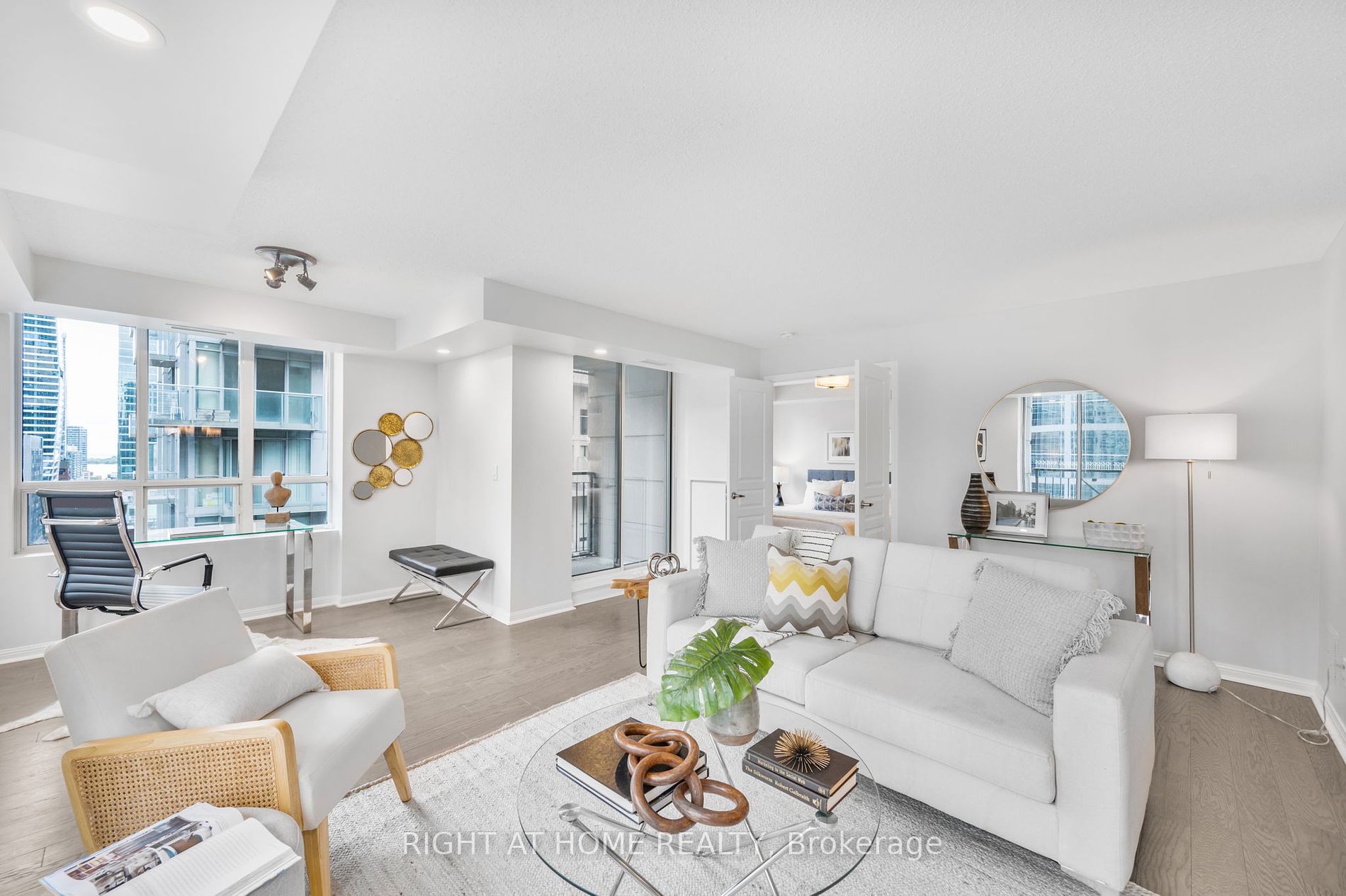
1415-140 Simcoe St (University Ave / Richmond St)
Price: $1,159,000
Status: For Sale
MLS®#: C8367286
- Tax: $4,064.27 (2023)
- Maintenance:$1,061.36
- Community:Waterfront Communities C1
- City:Toronto
- Type:Condominium
- Style:Condo Apt (Apartment)
- Beds:2+1
- Bath:2
- Size:1000-1199 Sq Ft
- Garage:Underground
- Age:16-30 Years Old
Features:
- ExteriorBrick
- HeatingForced Air, Other
- Sewer/Water SystemsWater Included
- AmenitiesExercise Room, Games Room, Media Room, Party/Meeting Room, Rooftop Deck/Garden
- Lot FeaturesPublic Transit
- Extra FeaturesCommon Elements Included
Listing Contracted With: RIGHT AT HOME REALTY
Description
Welcome to Apartment 1415, a corner (the largest) unit in an exceptionally managed building. Featuring a bright SE exposure, all of the rooms receive plenty of sunlight throughout the year. No need to compromise, there is plenty of room for full-sized furniture: a living room with space for a large sectional and the TV of your dreams, a dining room fit for dinner parties, a king-sized primary bedroom and a queen-sized secondary bedroom. Appliances are full sized as well, a rarity in the Toronto condo market. This one of a kind apartment is in the middle of everything Toronto has to offer. Only steps to the city's premier dining, sports, entertainment and shopping venues. You can walk almost everywhere you need, but in those rare instances there is a subway stop 1 minute away and an included parking spot. Upgraded with gleaming engineered hardwood floors, potlights, custom closets (two in the primary bedroom!), a new fridge and washer/dryer. This place is ready for you to call home!
Highlights
Amenities include 24-hr concierge, exercise room, large party room, rooftop terrace with BBQs, media and games room and meeting room. Parking spot. Exclusive use of locker.
Want to learn more about 1415-140 Simcoe St (University Ave / Richmond St)?

Rooms
Real Estate Websites by Web4Realty
https://web4realty.com/

